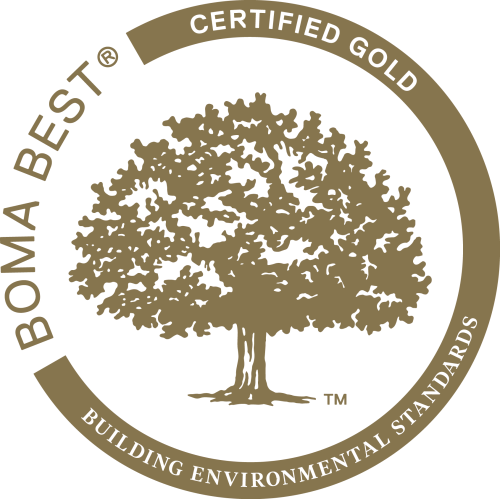Erindale Corporate Centre (1290)
1290 Central Parkway West, Mississauga, Ontario L5C 4R3get_app
Building Description
Built in 1990, 1290 Central Parkway West is the largest of the 3 buildings known as The Erindale Corporate Centre. 1290 Central Parkway West is an 11 storey Class A glass office building. The building is equipped with a sophisticated clean lobby, exclusive underground parking, onsite café, meeting space,
3,000sf fitness center with a squash court, locker room and showers.
The Erindale Corporate Center is commuter friendly being steps away from the Erindale GO station and MyWay bus station; not to mention an ample amount of surface parking. The complex has additional amenities for your day to day needs boasting an onsite dentist, doctor and pharmacy/variety store.
Features
- Modernized, clean complex with recent lobby and mechanical updates
- Across the road from Erindale GO station with only minutes to Mississauga’s City Centre with an abundance of restaurants and shopping
- 24 hour on-site security and card access system
- Committed to environmental best practices – BOMA BEST Gold (1290 & 1300 CPW) and Platinum certification (1270 CPW)
- On-site property management office with full time staff
- On-site restaurant
- pharmacy, convenience store
- 3,000sf fitness centre that includes a full-service newly updated gym, squash court and locker rooms with showers and sauna
General
Year Built 1989
Last Renovated 2018
BOMA Best Gold
Building Class A
Building Management TaylorCo
Building Website https://taylorcoltd.com/erindale-corporate-centre/
Building Zoned Commercial
Tenant Cost
Net Rent $ 17.00 /sf
Building Sizeexpand_more
Number of Floor(s) 11
Number of Unit(s) 26
Total Office Space 187,000 sf
Total Space 187,000 sf
Available Office Space 55,000 sf
Total Available Space 55,000 sf
Total Occupied Space 166,670 sf
Largest Contiguous Available 46,694 sf
Constructionexpand_more
Typical Power 2.7 W/sf
Lighting 1 W/sf
Washrooms per Floor 2
HVAC After Hour Cost $ 35.00 /hr
HVAC Hours of Operation 8:00am - 5:00pm
HVAC Description Central heating and cooling system, Compartment unit with 25 zones per floor
BAS control
Satellite Dish Capability Yes
Fibre Optic Capability Yes
Shipping & Receiving Yes
Emergency Generator Yes
Elevatorsexpand_more
Safety & Accessexpand_more
Parkingexpand_more
Surface Stall(s) 629
Below Ground Stall(s)+ 339
Total Parking Stalls 968
Surface Stall Ratio 3 / 1,000 sf
Below Ground Ratio 3 / 1,000 sf
Parking Cost (per month) $ 53.50
Anchor Tenantsexpand_more
Public Transportexpand_more
Surface Transit Route Yes
Downloads
David GrantNew Customer Engagement, VP Office Leasing, Sales RepresentativeTaylor Co. Realty Solutions Inc., Brokeragesmartphone
437-747-2280
emaildavidg@taylorcoltd.com
Certifications
